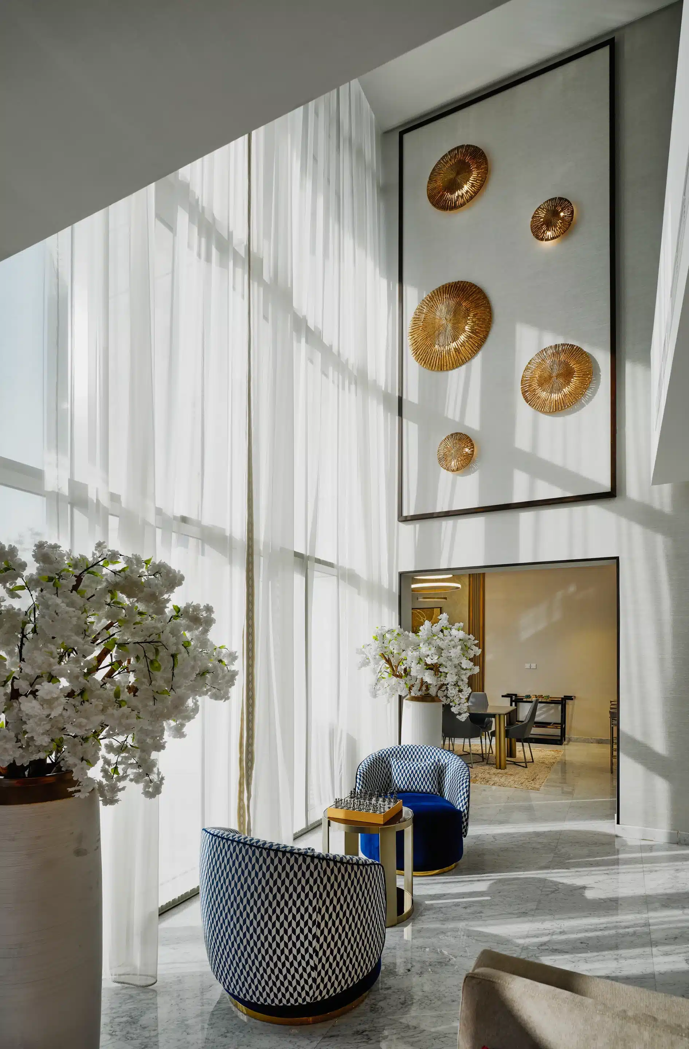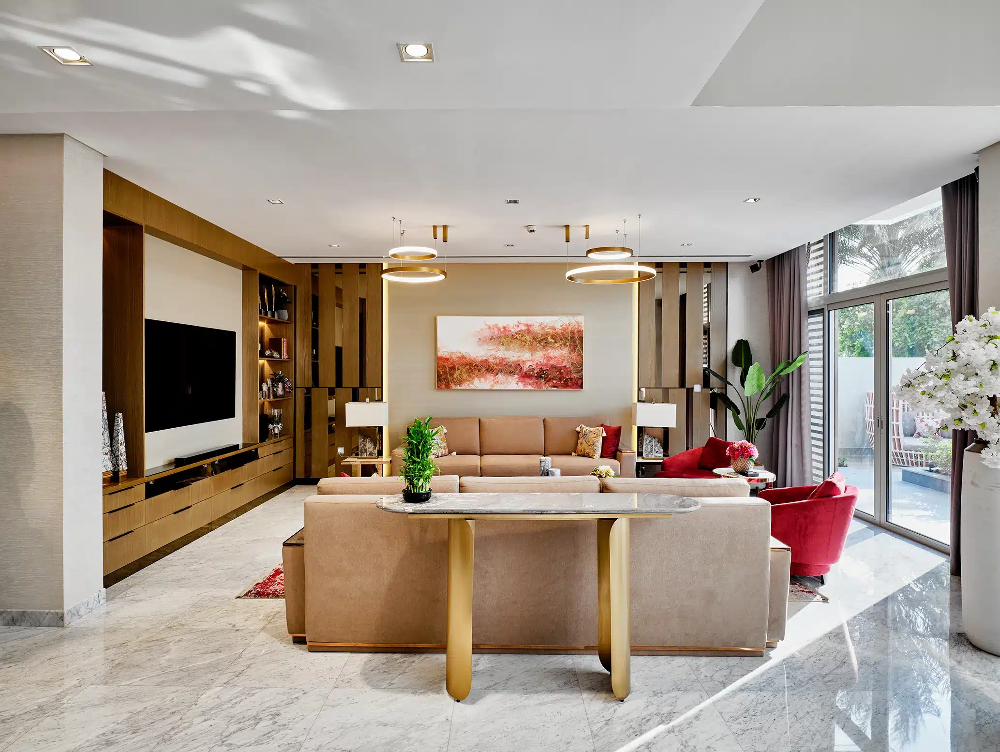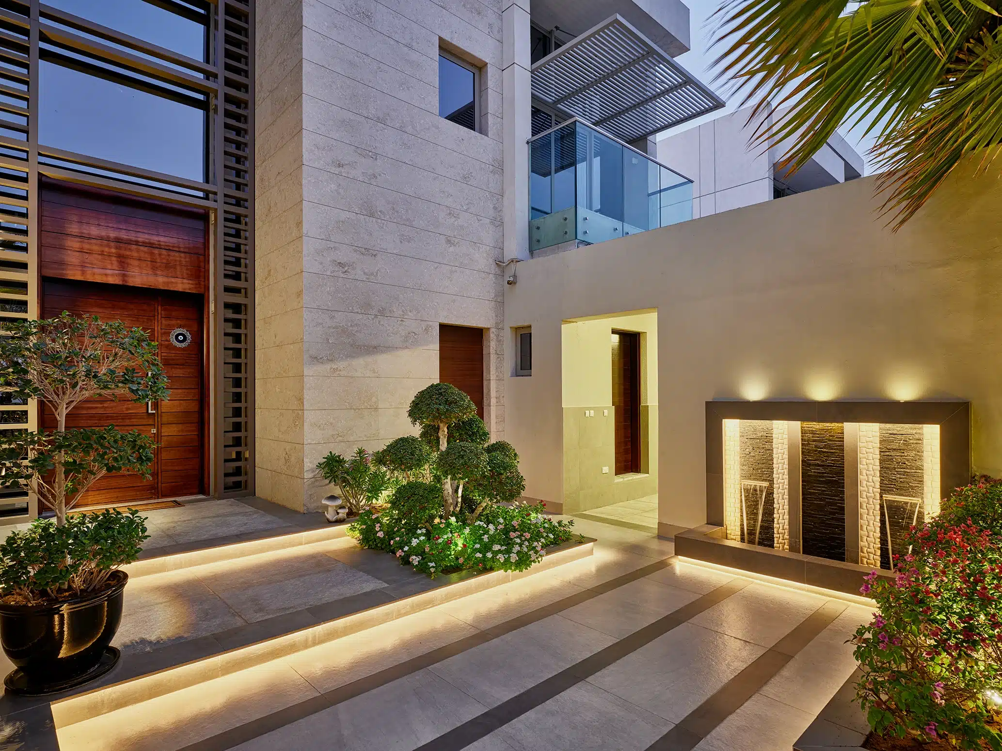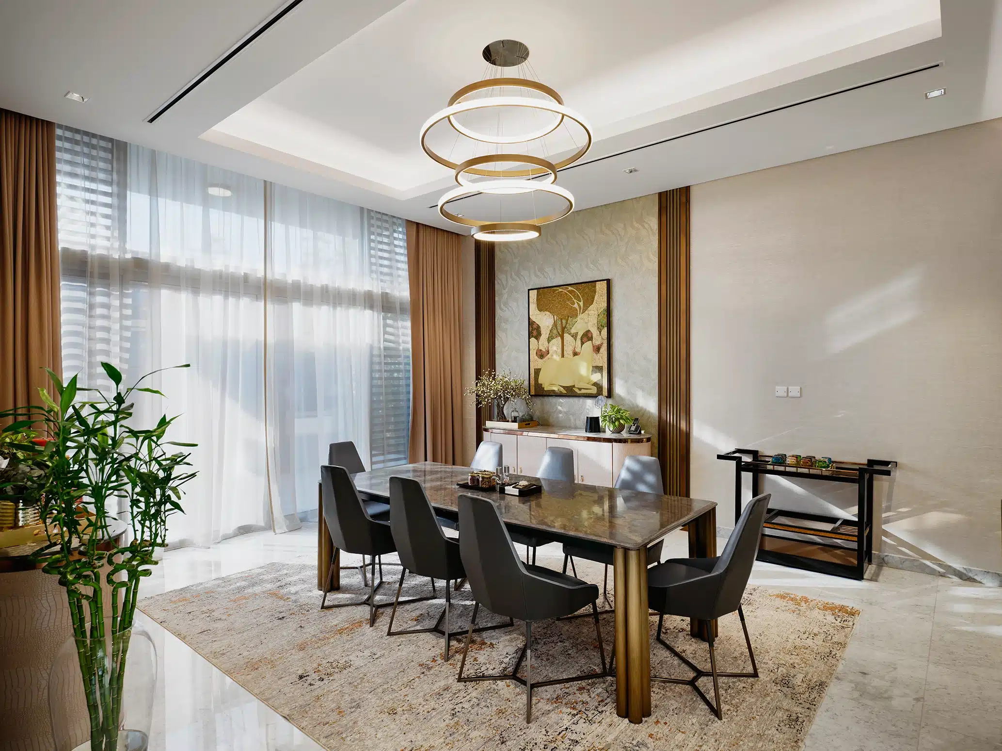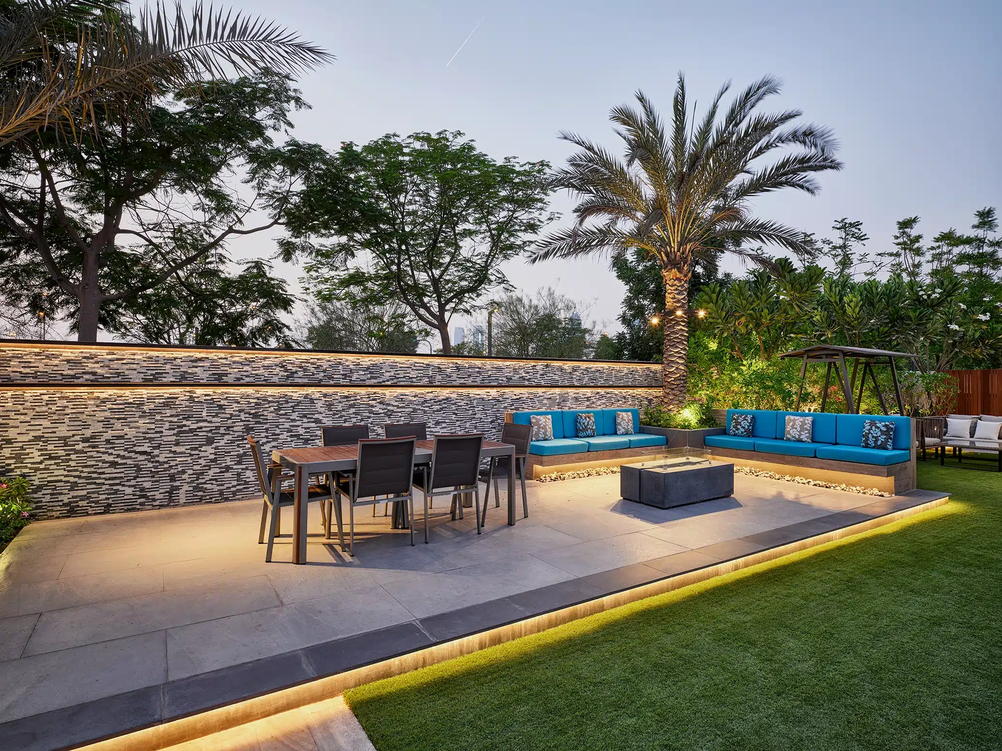The indoor kitchen underwent a comprehensive reconstruction. The transformation included the installation of high-quality pantries and cabinets, crafted to not only elevate the aesthetic appeal of the space but also to ensure a remarkable improvement in daily task convenience for the homeowners.
The selection of materials and the design approach were carefully considered to create a kitchen environment that seamlessly blends functionality with sophistication. The addition of state-of-the-art appliances further enhances the kitchen’s efficiency, promising a culinary experience that is both enjoyable and efficient.
With a keen focus on maximizing storage capacity and optimizing workflow, the newly reconstructed indoor kitchen stands as a testament to our commitment to delivering not only visually appealing spaces but also practical solutions that cater to the unique needs of the homeowners. As a result, the kitchen now serves as the heart of the home, harmonizing elegance with practicality for an unparalleled cooking and dining experience.
The bedrooms and other areas underwent a rejuvenation process, featuring the development of functional and intelligent wardrobes strategically positioned to optimize every corner of the spaces. This meticulous approach to design ensures that each wardrobe serves its purpose seamlessly while contributing to the overall efficiency of the respective areas.
By strategically placing these customized pieces, we aimed to enhance both the visual appeal and functionality of the bedrooms and other designated spaces. The result is a harmonious blend of practical storage solutions and thoughtful design, creating an environment that not only meets the functional needs of the homeowners but also elevates the overall atmosphere of each room.








